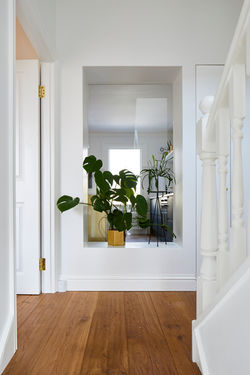top of page
SHACKLEWELL_ARCHITECTS
 |  |  |  |
|---|---|---|---|
 |  |  |  |
 |  |  |  |
Amhurst Road N16
We were commissioned by our client to re-design her existing top floor, one bedroom flat in Stoke Newington. We added a mansard roof extension and doubled the footprint of the property.
The new top floor has two bedrooms and bathrooms allowing the lower floor, which had previously been the entire flat, to become a large open plan kitchen, living and dining space.
We also provided a full interior design service on this project, specifying the finishes and furniture. We used similar colours and materials throughout the property for example, a brass metal sheet was used to clad the kitchen island and create a feature wall in the shower to create a cohesive scheme.
bottom of page