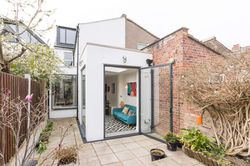top of page
SHACKLEWELL_ARCHITECTS
 |  |  |  |
|---|---|---|---|
 |  |  |  |
 |  |  |  |
Copeland Road E17
We were commissioned to design a loft conversion and extension to this family home in Walthamstow. It was a lovely house to start with but our clients needed the extra space to accommodate their expanding family. They wanted an extra bedroom and bathroom as well as a large sociable kitchen, living and dining space.
All of the works were done under permitted development and the aim was to maximise the amount of additional space that would be in-keeping with the original property but also light-filled and suitable for modern family life.
bottom of page