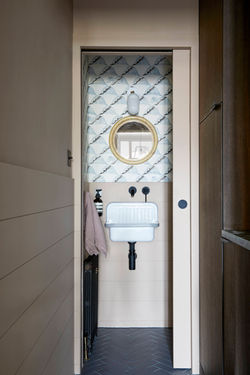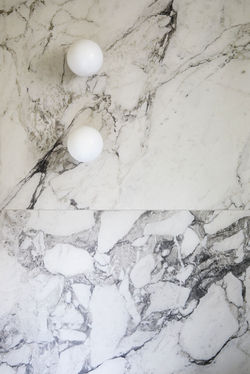top of page
SHACKLEWELL_ARCHITECTS
 |  |  |  |
|---|---|---|---|
 |  |  |  |
 |  |  |  |
 |  |  |  |
 |  |  |  |
 |  |  |  |
 |  |  |  |
Parklands Rd SW16
We designed this space for clients in Tooting who initially came to us wanting an extension.
We were able to show a completely reworked ground floor layout that gave them the space and flow they wanted without extending.
bottom of page